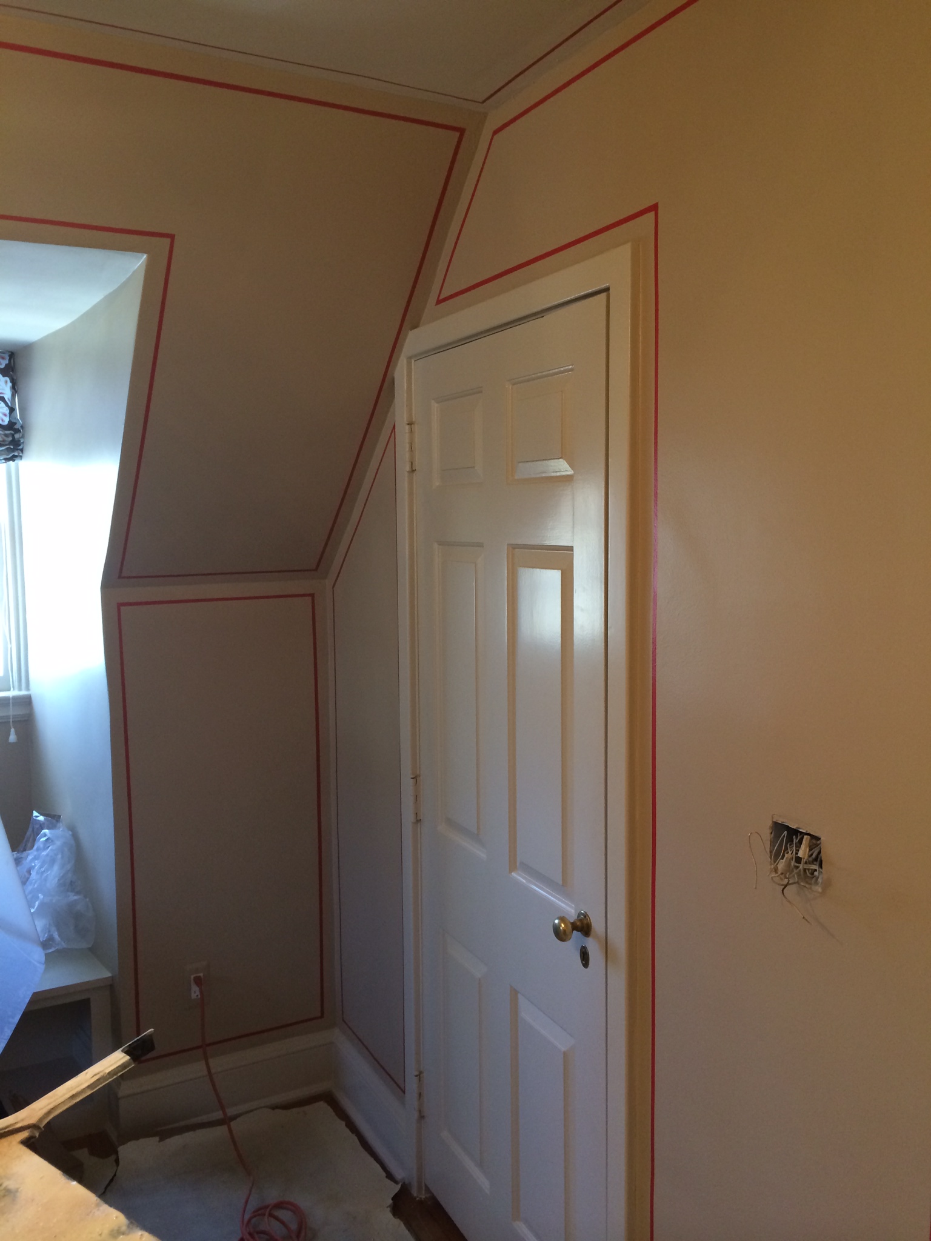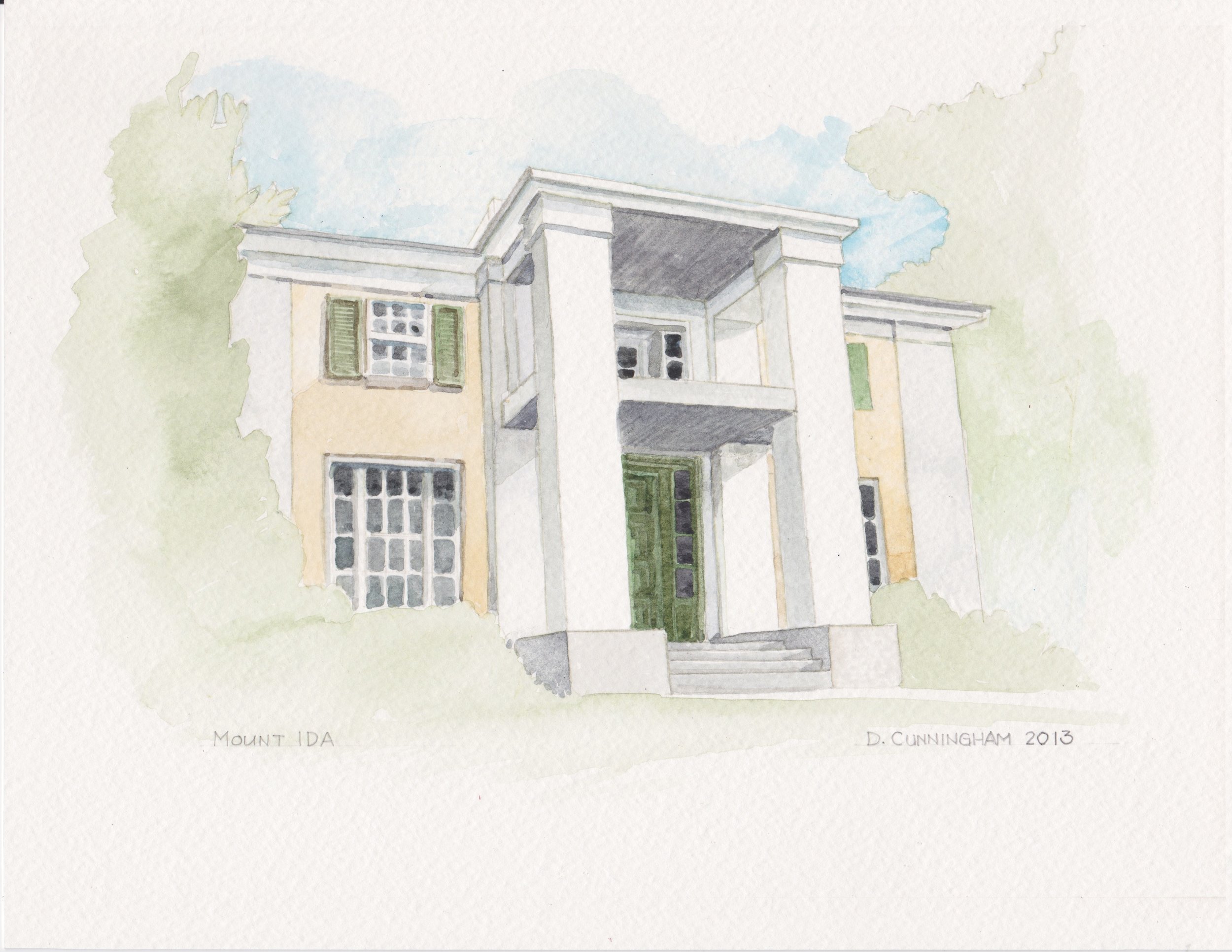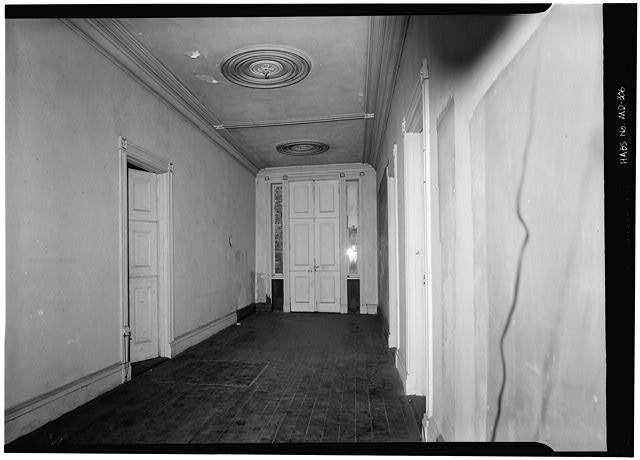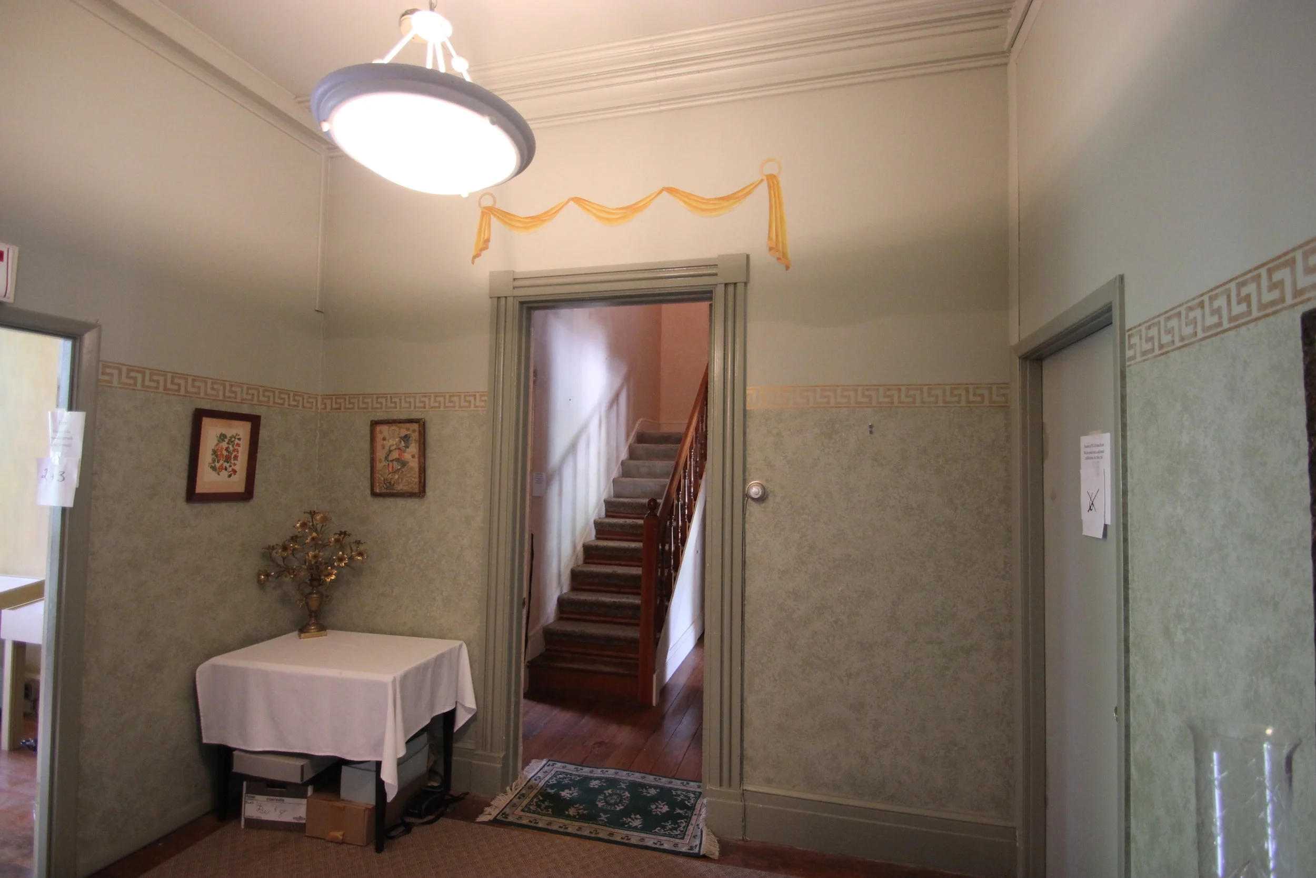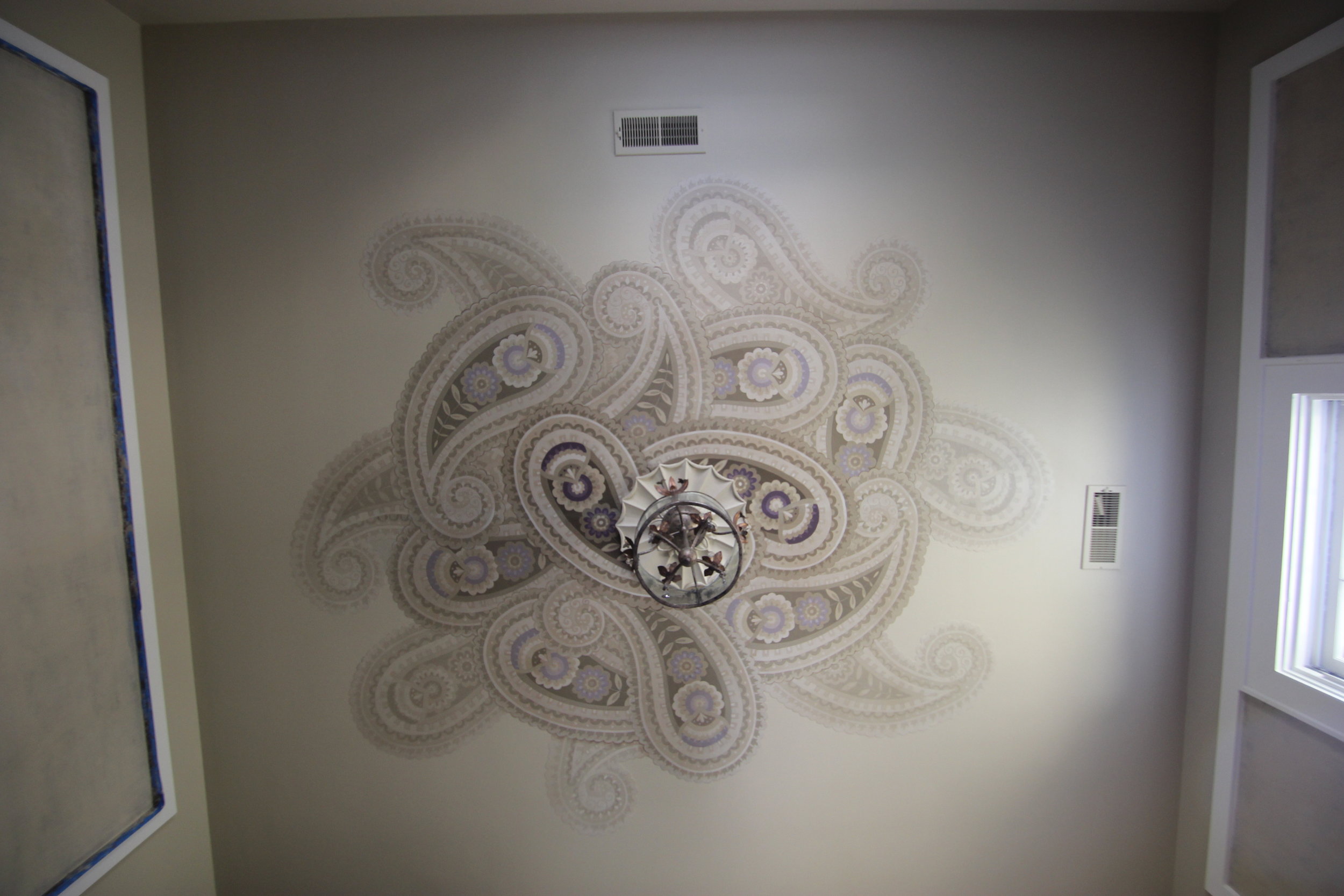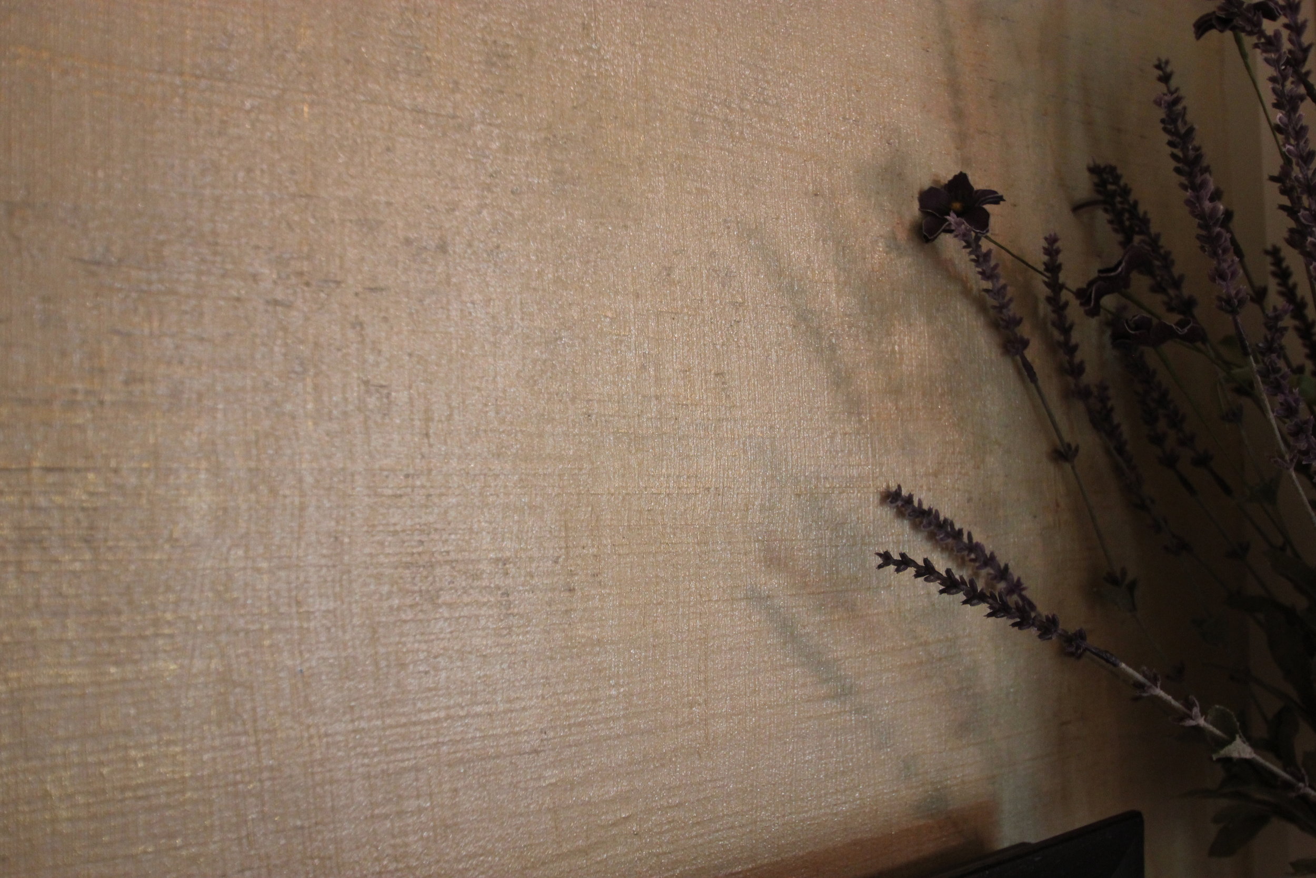Its a very small part, but I am a participant in the DC Design House thanks to my new designer friend Melissa McLay!! Melissa and I met through Houzz. She works all around Maryland and DC as well as northern Virginia and is based in Severna Park. She has a great website and blog, "Pretty Inspirational."
Melissa was selected to design one of the third floor bedrooms in this year's DC Design House. In order to achieve her vision, Melissa had me do a pinstripe around each wall and ceiling and I was happy to oblige.
I completed the renderings for Melissa's design Board submission and she said they helped her win her space.
I have to admit I had some celebrity shock when I was there working. There were designers participating that I have admired for years since becoming a decorative painter so I was totally flubbered when I got to meet one, Mr. Chad Alan (apparently flubbered is not a word, but anyway.) It was fun to see all of the rooms in progress, I can't wait to get back to see them finished!
There's a great article in the Washington Post about the house where you can see photos of the rooms.
I hope you can make it down, its a pretty nice drive. I don't even have to touch 495!



